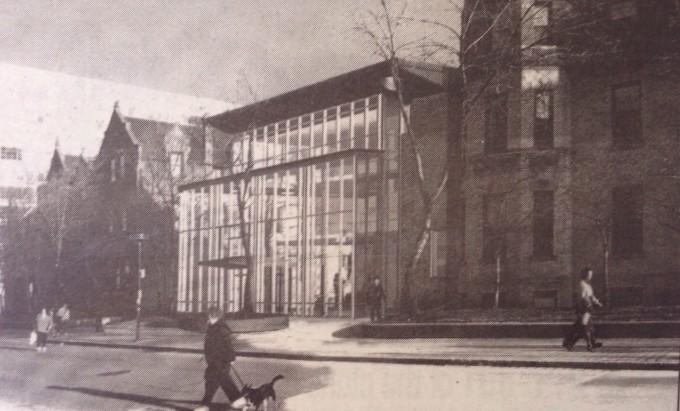By Don McHoull
Students at Ryerson may soon have a new place to hang out. If all goes as planned, ground will be broken for Ryerson’s Student Centre by next spring.
The $11 million project will see a four-storey building built on Gould Street between O’Keefe House and Oakham house.
From the Ram in the Rye to RyeSAC, student services and organizations now scattered across campus will all be under one roof.
Construction on the building was originally slated to begin last spring, but the process fell behind schedule as members of the Student Centre building committee spent almost a year debating the design of the building.
A concept design for the centre was released last March by Toronto architecture firm Carruthers Shaw and Partners, and show a glass-fronted building nestled next to Oakham House.
One of the final issues that needed to be resolved was the design of the centre’s Church Street entrance.
Because Church Street slopes downward, the entrance to that street would be higher than the main entrance on Gould Street.
To solve this problem, Carruthers and Shaw proposed an elevated bridge running behind Oakham House.
According to an unnamed source close to the committee, Ryerson administration refused to accept the bridge design, saying it might cause security problems.
Linda Grayson, co-chair of the Student Centre Committee, says that sort of debate was normal.
“There are always issues with every building that goes up on campus,” she said.
After months of weekly meetings, the building committee devised an alternative plan for the Church Street exit. Instead of a bridge, the exit will take the form of a courtyard patio.
The concept was approved by the building committee on July 3.
With the larger concept of the building approved, attention has shifted to more detailed floor plans for the inside of the building.
“we’ve gone from big issues to the smaller,” said RyeSAC president Darren Cooney, who is co-chair of the Student Centre Committee. “What kind of lighting to use? What kind of ceilings? I really prefer this phase.”
Detailed floor plans have been submitted for consultation to the various groups that will be housed in the centre. This consultation should continue into next month.
The next step for the Student Centre will be to develop even more detailed drawings that will serve as blueprints for the construction.
“We really keep moving down,” said RyeSAC general manager Rob Emerson. “From the outside of the building to the inside, and eventually we’ll get into electrical and plumbing.”
Once the final budget of the building has been approved by the Board of Governors, Ryerson will begin taking bids for construction companies to build the student centre.
Cooney is confident that despite the delays, the centre will still be within budget.
“Costs may rise a bit due to inflation, but we actually have more money because we’ve been collecting a levy every year.”
If construction begins by the end of this school year, the Student Centre should be ready by May of 2004.
Grayson said progress on the centre seems to be going well, but it is difficult to predict when the building will be ready until after construction begins.
“You get a sense of the climate,” she said. “Is it going to be hard to get materials brought in? Are the materials that have been chosen easy to procure? Are there shortages? Are there likely to be labour disruptions? Until you get closer, you don’t know any of those things.”










Leave a Reply