By Brenda Molina-Navidad
O’Keefe Laneway, the unnoticed alley between the Student Learning Centre and Ryerson Library building, is getting a facelift.
Ryerson partnered with the Covenant House shelter and the Business Improvement Area Association for the project, which will reflect one of the designs submitted as part of a faculty of arts competition. The winning team, Multiplied Ground, was announced on Feb. 29.
Team members Paolo Brindley-Pantalone, Adam Harrison, Arash Oturkar and Michael Uttley, fourth year students from Ryerson’s school of urban and regional planning, will receive a $2,000 prize for their design.
The Faculty of Arts accepted nine submissions for the design competition, which were judged by the Covenant House, city councillors and Ryerson faculty.
“The committee was impressed. The group addressed the laneway as a common space and as a community element,” said faculty of arts director of strategic planning and partnerships Monica Jako, who was involved with the selection process.
Instead of focusing on a new Ryerson-only space, the winning design offers an inclusive area for the entire community. “I think a space like O’Keefe lane is something that members of the Covenant House or the general public could enjoy just as much as a Ryerson student,” said Uttley.
This is not the first time Ryerson has tried to improve campus areas through student involvement. In 2014, the university held a different contest to redesign the Victoria Street Lane behind Lake Devo. Such competitions are seen as a way to better utilize space. In Toronto alone, there are more than 2,000 public alleyways and spaces that are either underused or overlooked.
Currently, O’Keefe Laneway is used for delivery services, garbage storage and as a smoking area. Multiplied Ground’s wanted to tackle the issue of garbage storage through a communal waste area.
To continue both garbage and delivery services, the team designed a raised courtyard accessible from the laneway itself. The courtyard will connect to the SLC and library building to create a better flow of space.
Another important issue the group took into account was safety. They wanted to include better lighting to create a more comfortable environment, as well as increase foot traffic for natural surveillance.
Other design features include graffiti art and plants.
Moving forward, Multiplied Ground will have the opportunity to attend project meetings during the planning and implementation process.
“It would be ridiculous to pass on something like that. We’re budding planners and practitioners, we want to be part of the process and see how it works,” said Oturkar.
Philosophy department and undergraduate program administrator Ryan Walters, who is also involved with managing the project, said the next step is to review the design with the university and the external partners. Right now, the logistics are still being sorted out.
“It’s a long process if you’re going to do it right,” said Walters.
Although consulting will take time, Walters added that momentum is on their side.

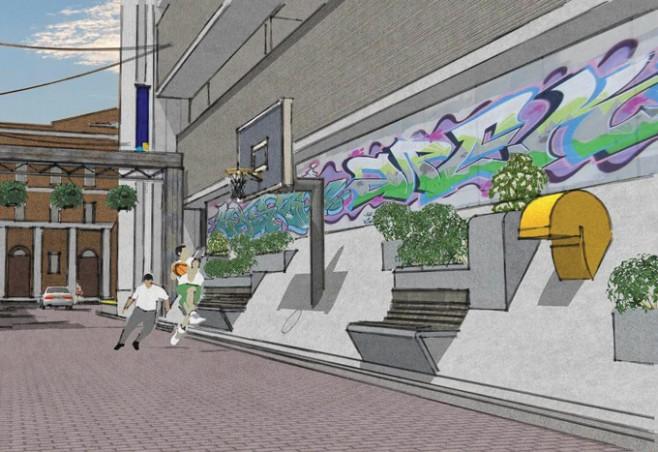
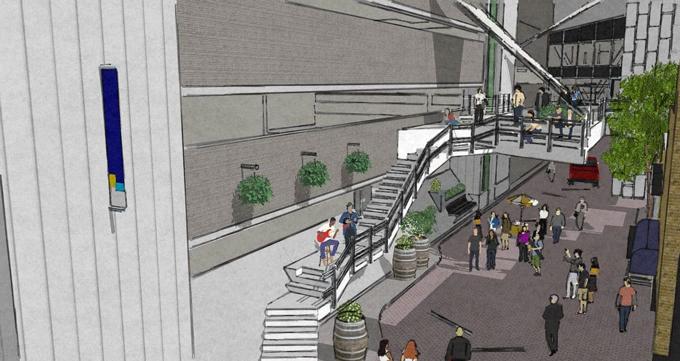
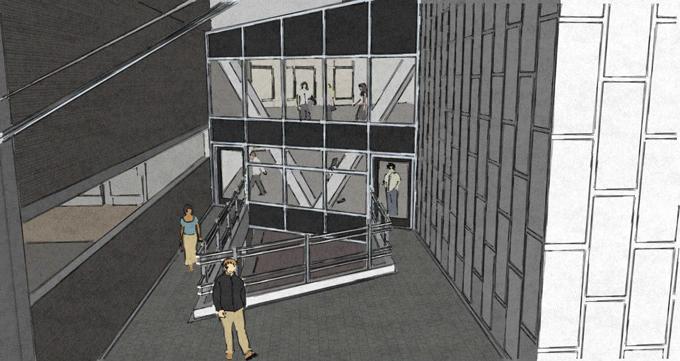
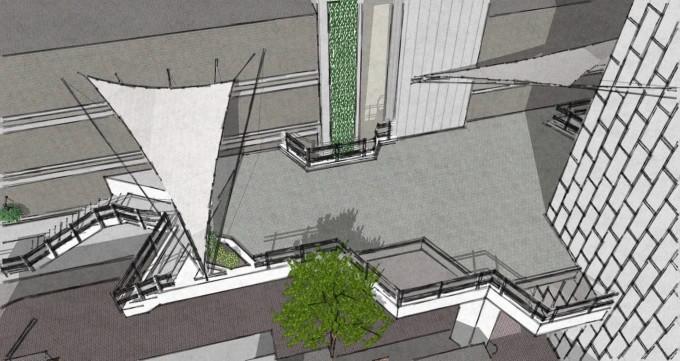
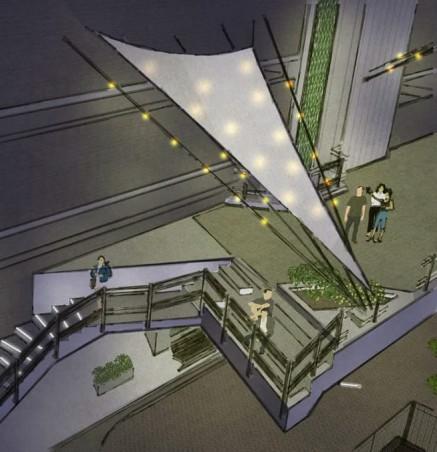





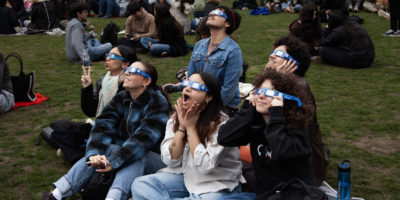


kwok pun chan
~ 335 Yonge Street Market