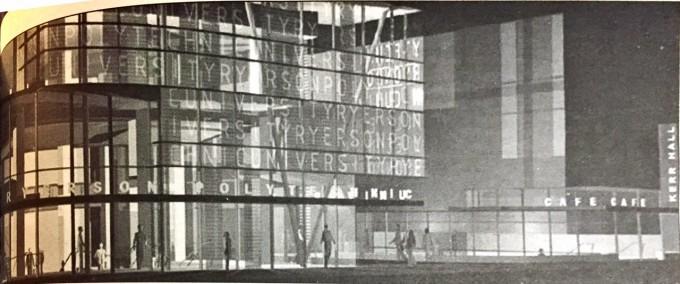By Allan Woods
In the days before the provincial government’s Superbuild fund, before Eric Palin Hall sprouted scaffolding and construction hoarding, and before Santiago Calatrava was hired to design the university’s premier building, Ryerson had quite a different idea of what it wanted as its landmark.
In 1998, Jorgenson Hall, the hulking mass of concrete and glass where Gould and Victoria Streets meet, was envisioned as the anchor of the university.
Then, Ryerson’s v.p. administration and student affairs Linda Grayson had formed the Ryerson Gateway Committee, a group of university administrators, to rethink the way services are provided to students.
The committee consisted of Manny Ravinsky, a campus planner, Keith Alnwick, the registrar, John Corallo, director of ancillary services, and Janet Mays, then head of Ryerson security. “They had a mandate to review their service areas to come up with one-stop shopping for students,” says Grayson.
They sought a single space at the south end of Jorgenson Hall where students could do everything from registration to fee payment.
Along with that idea came a grand plan to redesign Jorgenson Hall. The university hired Toronto-based Sterling Finlayson Architects to study the possibilities as well as the needs of different departments in that area of the building.
“The renovation was the smallest part of it,” Grayson says. “It morphed into that.”
Skip ahead to November 2000, when the firm returns with the completed study. Proposed changes include a two-storey glass entrance, an extension of the south end of the building closer to the Gould Street sidewalk, and more access to the building along its east side from Victoria Laneway.
“There were a number of different options,” says Peter Kurkjian, an associate with Sterling Finlayson. “[Changes to the south end of the building] would be the most dramatic and obvious change.”
Mark Sterling, a partner with the firm, said they also considered making the entrance to the library on the second floor of the building more accessible and extending the glass wall several stories to let in more light.
“It could have a huge impact on the way the library functions,” he says.
The renovations would affect about 5,570 square metres of the building at a cost of between $3 and $6 million, Sterling says. “There’s some interesting possibilities. As you know, it’s a very difficult building to get around in. I think everyone knows they have to do something with this.”
The project is now in a “period of pause” as the university focuses on the construction of five buildings partially funded by the provincial government. It will be revisited once those projects are completed, Grayson says.
“By then, we’ll need to take a look at things like: to what extent students are doing most of their transactions.” If the way that students access services changes — by increased use of the Internet, for example — Grayson says that may alter what needs to be done to Jorgenson Hall.
“It’s a very exciting project and one I hope we’ll be able to implement down the road.”












Leave a Reply