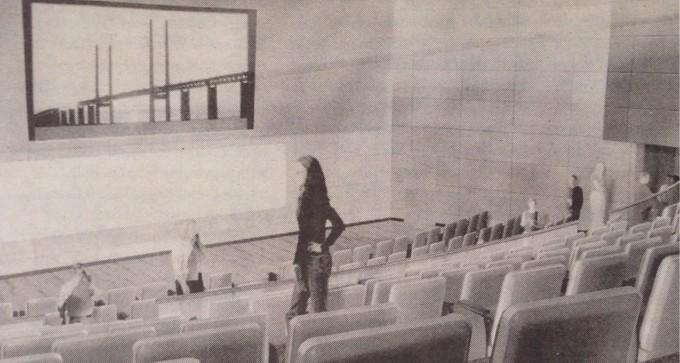By Jordan Heath-Rawlings
When the first bulldozers moved on site yesterday at the corner of Church and Gould Streets, it marked the beginning of a new era for both the old parking lot and for Ryerson community members. For students, it could be an era of more construction and less rhetoric about architects, government and private funding.
Construction on the Centre for Computing and Engineering is finally underway, and even if all Aecon Buildings is contracted to do is dig a preliminary foundation, it’s the most concrete work that’s been done since the Ontario government introduced the SuperBuild Growth Fund program in November of 1999.
“As we speak, initiatives are underway,” vice-president administration and student affairs Linda Grayson said at the time, indicating that corporate funding might be sought out to supplement the $35 million that SuperBuild was expected to provide for the $65 million project.
Three years and an extra $5 million in government ‘top-up” money later, the plans for the building are in place, contracts with firms are being negotiated and all that’s left is the construction and that pesky $24 million the university still needs to raise.
But the Centre for Computing and Engineering pictured here is not the same one that the university thought it was getting in late 2001.
Originally, renowned architect Santiago Calatrava was contracted to design the building, which will house 2,300 students. But the elaborate design submitted by his company, Santiago Calatrava SA, in October of 2001 came in $25 million over budget.
The architect’s conception of what Ryerson has called a “landmark” building included a 33-storey tower that pushed the project beyond Ryerson’s financial reach.
The loss of a Calatrava-designed building disappointed many in the Ryerson community.
“I’m in mourning,” said city councillor Kyle Rae.
The biggest problem stemming from the loss of a full year however, is that Ryerson will miss its original target date to open the centre — a date that was selected to help Ryerson cope with the influx of double cohort students from Ontario high schools.
Instead, Ryerson hopes to open the 22,000 square-metre facility in September of 2004 and house just over 2,200 graduate and undergraduate students.
When Ryerson re-opened the floor to pitches from other architects, the winners, Moriyama and Teshima Architects, offered a functional but open design, with lots of natural light.
At the time, Ryerson administration were hesitant to talk about the specifics of the schematics, saying that they hoped a complete design would be shown to the community by this summer.
Instead, university advancement put together a slick glossy brochure including complete design plans and computer-generated images of the future building that they are now showing to possible donors.
The delay in completion of the design and the preparation of the brochure are the main reasons that university advancement is only beginning their fundraising campaign now.
“It’s hard to go out and ask people for money when you have nothing concrete to show to them,” said vice-president university advancement Gordon Cressy.












Leave a Reply