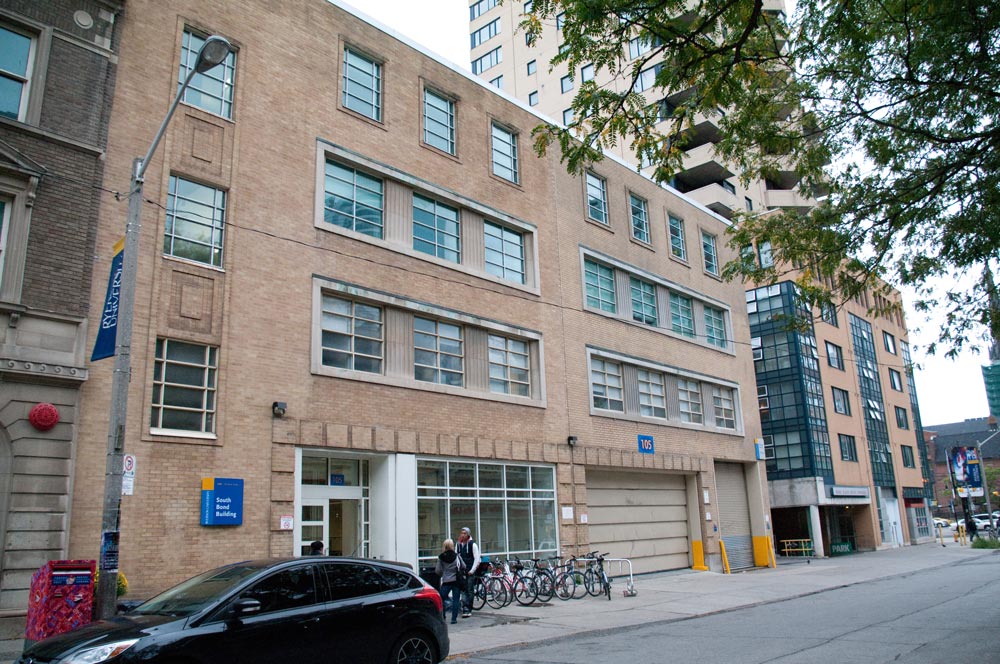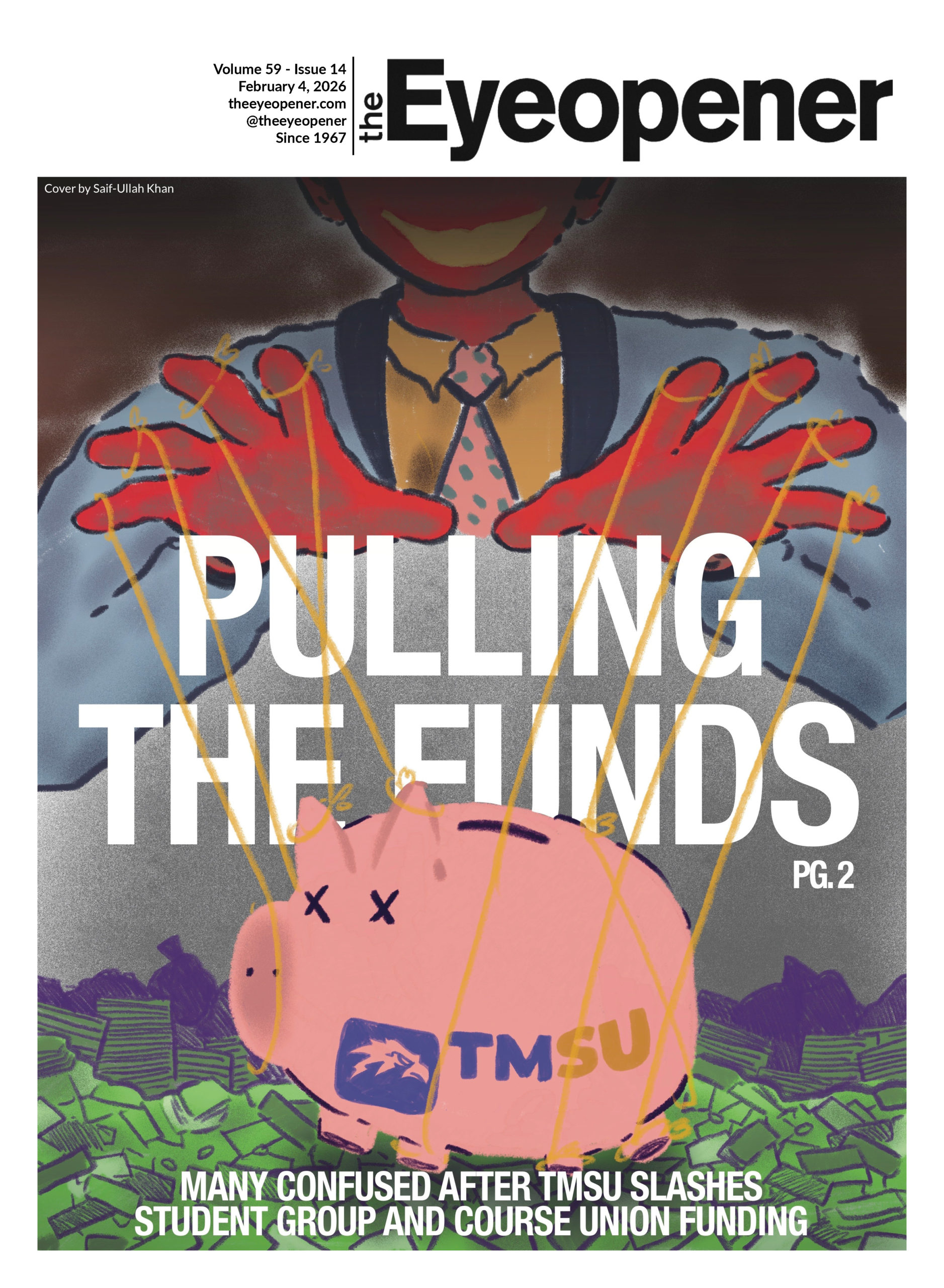By Sean Wetselaar
Ryerson has started implementing plans to remodel the exterior of 105 Bond St. using a design created by Ryerson students last year.
In an open letter to urban and regional planning students last fall, interim director Mitchell Kosny unveiled “a design competition to create a new, user-friendly space in front of 105 Bond Street.”
The school began searching for a winning design, which was eventually created by current planning students Lacey Williams, Roozbeh Nayeri, Marcus Doyle Bowman and Gavin Duffus.
The group was awarded a $1,000 prize for their efforts and the design is currently being applied by the Ryerson Planning Alumni Committee, which originally hosted the contest.
The remodelled building, which also houses Ryerson’s second bookstore, will include a bike rack and seating areas for students in front of the building.
“We have commenced the process of refining the design in order to present the same to various Ryerson departments for approval,” committee chair Maurizio Rogato said in an email.
Funding for the project was provided entirely by the alumni committee, which fundraised extensively in the corporate community.
“A budget has not been firmly set and our committee will continue to assess the feasibility of the project as we meet with various Ryerson stakeholders,” said Rogato.
The competition focused on 105 Bond St. due to its status as the planning school’s headquarters, and a desire to bring in more pedestrians.
Kosny said the initiative was a good opportunity for students to collaborate with alumni on a city-building project.
The committee has not set a date to begin construction. Their first meeting from the summer recess is next week and Rogato said it is likely to be discussed then.












Leave a Reply