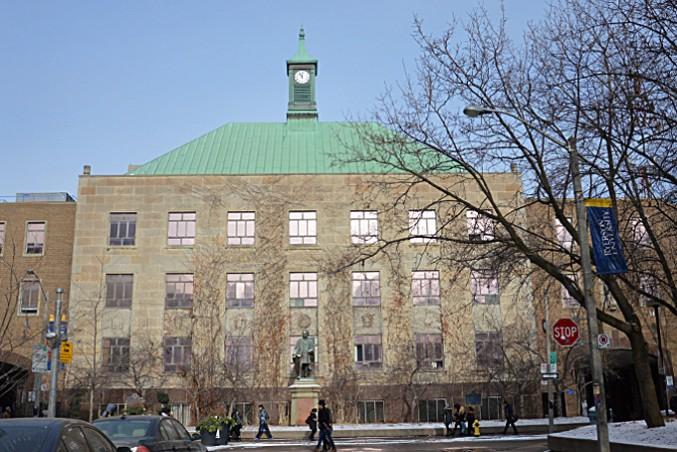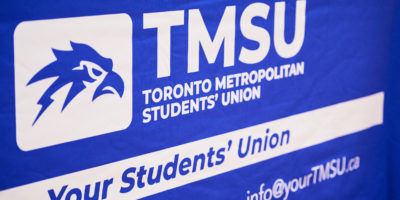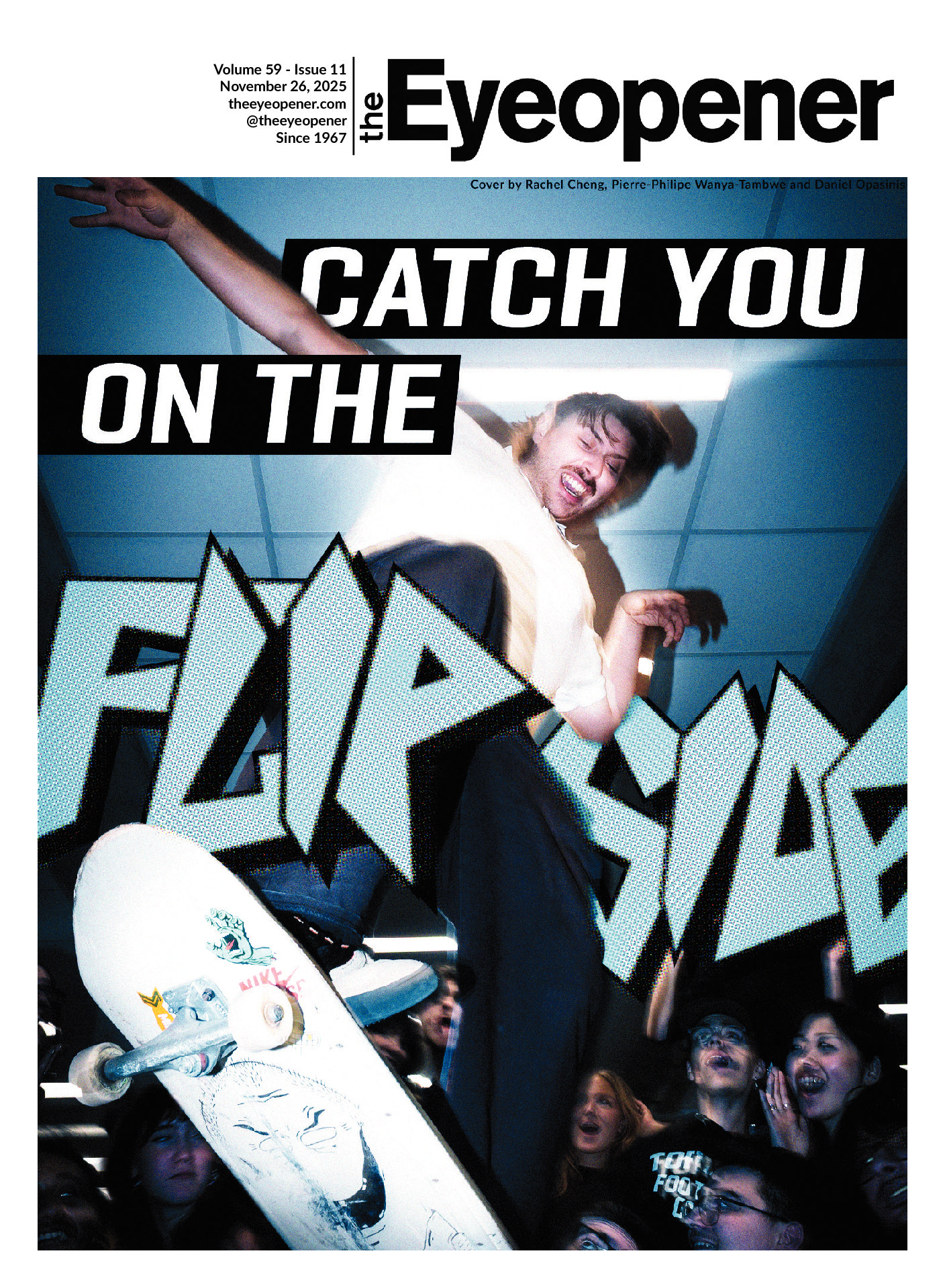By Keith Capstick
With rising population density in the downtown core and the Kerr Hall quad structurally unsound to build on, Ryerson faces some of the biggest growth challenges in the country. But unique building strategies, like a potential two-floor addition to the Ted Rogers School of Management (TRSM), could allow Ryerson to cement its place in the heart of the city.
Other schools like Humber College, George Brown College and the University of Toronto have dealt with these issues by creating satellite campuses in different locations. But Ryerson is committed to a “10-minute walk between classes” academic motto, that places limits on expansion and forces the school to build upward and expand into nearby commercial buildings.
“If you give me an option to be in a very tiny space in downtown Toronto or go in a very rural area in the countryside and have a university with plenty of space, I would rather be in downtown Toronto,” said Ryerson president Mohamed Lachemi. “What’s the point of being in a very isolated area, where students have no choice to interact with the extended world?”
As a newer university, Ryerson hasn’t had the luxury of growing with the city. Instead of expanding from its historical centre outward, as many other schools do, the un-buildable Kerr Hall area has forced the campus to grow into neighbouring streets. Ryerson’s most prized landmarks are entrenched in the bustling Bay and Dundas area and on the cusp of campus along Yonge Street.
According to Lachemi, whose educational background is in civil engineering, building onto Kerr Hall would either be too costly — likely a complete renovation of the Ryerson Recreation and Athletics Centre — or just not structurally feasible.
According to Ryerson Builds — the administrative department responsible for contracting new projects and planning the campus’ future in conjunction with administration — the school’s precinct boundaries end around College and Carlton streets, Bay Street, Shuter Street and Jarvis Street.
Ryerson was last year’s provincial runner-up in undergraduate applications with 69,382, but the university was only able to accept 12 per cent of those who applied (8,483 students). With these numbers rising every year and the school’s selection of programs growing, “space” is often the issue in the mouths of Ryerson’s administrative elite.
“You can’t keep on taking in more and more students if you can’t handle them,” said former president Sheldon Levy in response to the undergraduate application statistics in October 2015. “The university today has never saw itself building a satellite campus, we’ve seen our identity as a downtown university. And the challenge of building downtown — it is now really serious.”
Right now, Ryerson has three major projects underway: the massive Church Street Development to house health sciences, including a student residence, the extension of the science faculty into the MaRS building and the Jarvis Street Residence.
One of Ryerson’s most difficult planning challenges is the Kerr Hall and quad area, which acts as the focal point of campus. Although adding to Kerr Hall isn’t feasible, Lachemi said the university has committed to maintaining the building to keep pace with the rest of the school. In recent years, Kerr Hall’s electrical systems and many of its large lab spaces have been updated — renovations that added up to millions, according to Lachemi.
These limitations are where acquisitions and partnerships, like the Mattamy Athletic Centre and TRSM, have come up in the past. When the student body’s growth puts administration under pressure, they have to make the necessary arrangements. A skill that, Lachemi says, Ryerson is quite good at.
“Of course, when you are under pressure, you think outside of the box, and that’s how we operate,” Lachemi said. “Athletics is in the best possible arena in the country — the Maple Leaf Gardens. Let’s find those opportunities and give them to our students.”
Ryerson’s deal with Cineplex to accommodate additional lectures is another example of this initiative.
In its more recent additions, Ryerson has made efforts to ensure its buildings are primed for long-term updates. TRSM has the capacity to hold at least two more floors and although plans have not been made yet, Lachemi mentioned this as a definite long-term option. This same procedure was utilized with Eric Palin Hall, which started as a two-storey building. The Sally Horsfall Eaton Centre has since been built ontop of it to add space.
All of these successes in mind, Ryerson is still growing at unprecedented rates and Lachemi’s predecessor was a little more skeptical of the school’s ability to keep up — particularly when it comes to the length of time it takes the city to approve building permits.
“If someone just dropped $70 million that landed on this desk, a new building would be ready in about seven to 10 years,” Levy said in October. “That’s how hard it is to build. I feel really guilty about that, and we should have done a better job.”
Levy said due to the challenges facing Ryerson in terms of expasion, a satellite campus may be necessary in the future.
Janet Hercz, director of programming and operational readiness, capital projects and real estate at Ryerson Builds, maintains that for the immediate future Ryerson will be able to keep up.
“Ryerson has accumulated a large development site on the north-west corner of Dundas and Jarvis, and this will accommodate a lot of future academic growth,” Hercz said. “While land is always scarce in a downtown urban campus, Ryerson does have opportunities for additional space for the foreseeable future.”











Chris Jones
I noticed the bell tower on the old Toronto Normal School building. I was disappointed to hear electronic music. I searched for information on the original Bells but found no leads.