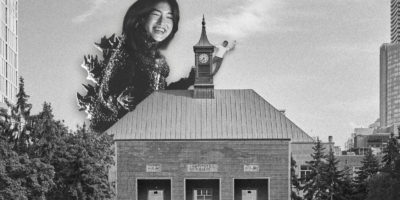By Lori Fazari
Editor-in-Chief
No one bothered to inform the architect.
Over the summer Ryerson scored world-renowned Santiago Calatrava, designer of Toronto’s BCE Place Galleria and many other international structures, to make his mark on campus.
Proposals were submitted, meetings were held, nearby residents’ concerns were allayed, and Ryerson’s administration received the first of several models of the building that will soon make the intersection of Church and Gould Streets a landmark in downtown Toronto.
It was beautiful—all curving lines and airy atmosphere—except for the niggly little fact that the building’s spiralling tower couldn’t be built where Calatrava envisioned it.
You see, in an effort to placate the concerns of the Merchandise Building dwellers, who are justifiably worried that classes of students would be peering into their living room windows, Calatrava placed the main tower of the centre for computing and engineering on land Ryerson doesn’t even own. The structure stood tall and proud on the gas station at the corner of Church and Dundas Streets.
Plus Calatrava’s $90-million design, as creative and original as it was, stood $25-million over Ryerson’s budgeted $65-million price tag.
Back to the drawing table for Calatrava, who managed to pare the price down to a mere $79-million (and move the tower, now vertebrae-inspired, on to school property.)
Has no one bothered to tell the architect there are certain things you can’t do as a publicly funded Ontario university? Spending the government’s SuperBuild money on a building that will churn out high-demand technology workers: good.
Spend tens of millions of dollars you don’t have on a really big, really showy, really pretty building: bad.
And so Calatrava’s back behind his desk in Switzerland, hatching plans for the most anticipated structure in Ryerson’s building spree. Too bad the school already spent the whole summer looking at models of something they had no intention of building.
It’s this kind of process that will keep students dodging cranes and forklifts for at least the next three years.
As optimistic as everyone sounds right now about Ryerson getting three projects approved under the Ontario government’s SuperBuild fund, no one’s talking about what a mess the campus will be at it mushrooms faster than a suburban subdivision.
Ryerson’s campus is tiny. Having three new buildings in the works, two buildings set for extensive renovations and the southern part of campus already looking like a wasteland, as construction delays slow down the Yonge-Dundas redevelopment, is bound to make life unpleasant.
With construction inflation already around one per cent a month, and so many interests to please (à la Calatrava design), the easy part now is asking for the money to fund all the projects—the job of the school’s university advancement office.
The hard part will be for the planning office that has to find the perfect architect to design the structure that will make everyone happy, on a deadline manageable by the right project manager, with a contractor who will work with the school’s budget—all five times over.









Leave a Reply