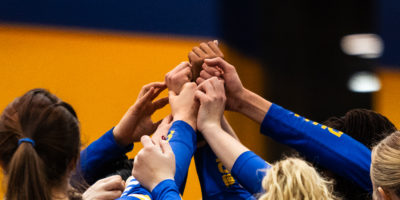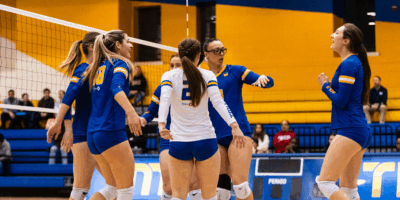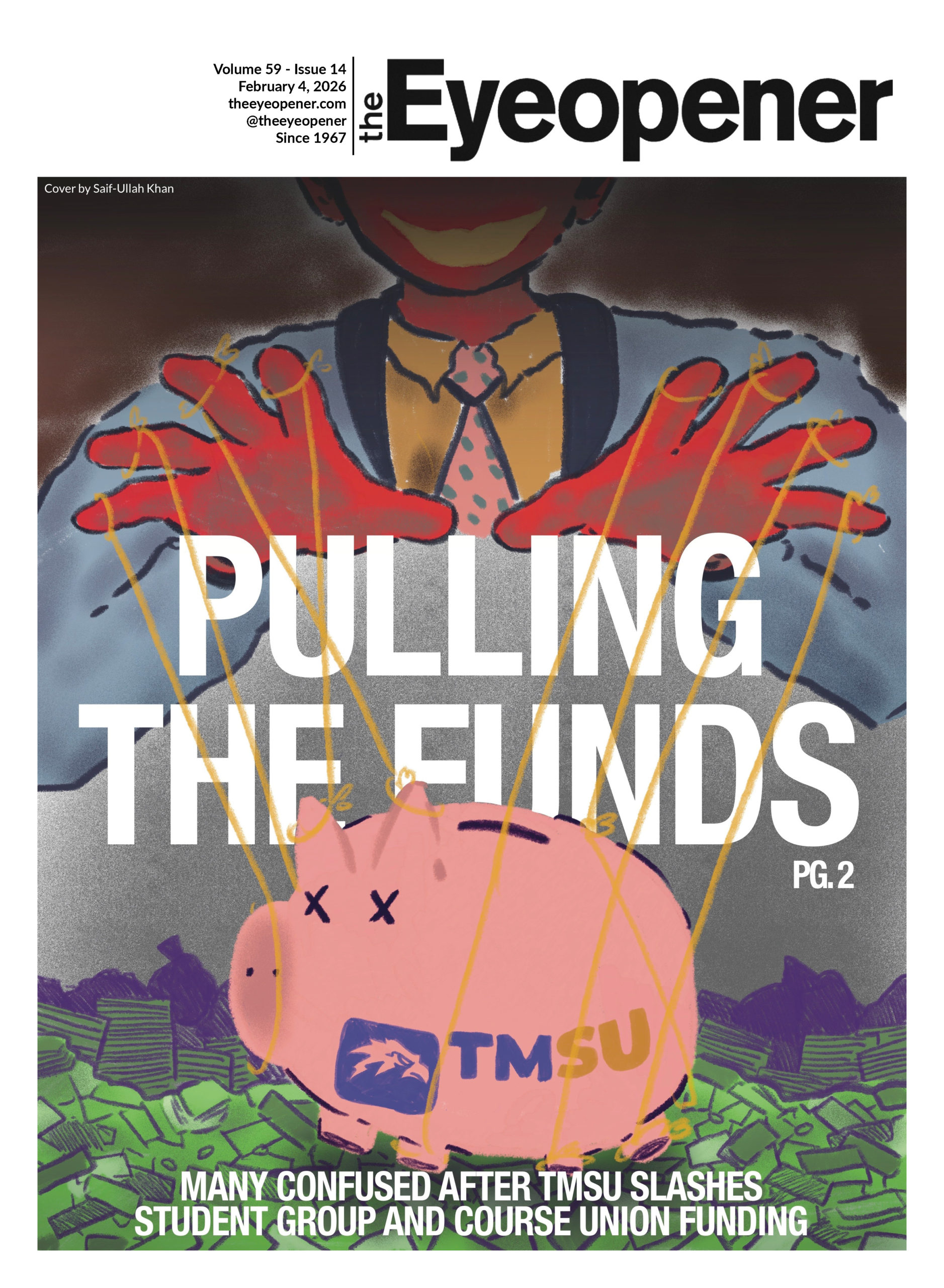By Natalie Alcoba
The face of Ryerson’s campus is set to undergo renovations now that preliminary plans for several new buildings are taking shape.
On the heels of launching a $10-million fundraising drive for a new graphic communications management building, Ryerson is making progress in its other two SuperBuild initiatives—part of the Ontario government’s $1.4-billion investment into college and university campuses across the province announced last February.
Ryerson commissioned world-renowned architect Santiago Calatrava to design the largest of the three SuperBuild structures, a $65-million centre for computing and engineering on the corner of Church and Gould Streets. Over the summer, Calatrava presented to administration preliminary designs for the building, which expected to house 2,400 computer science and electrical engineering students.
Ian Hamilton, director of campus planning and the mastermind behind Ryerson’s SuperBuild initiatives, said Calatrava’s project is the largest of the three so it’s crucial to stay on schedule.
Early designs, known as the torso model, were priced at nearly $90-million, well above the original $65-million cap.
A second design priced at $79-million, called the vertebrae model, was presented to the university’s administration on Aug. 28.
Hamilton said the university can’t go after more fundraising to offset a higher building cost than budgeted, so a third model has to be designed.
“What we have to do is pare down,” he said, “force [Calatrava] to be more conservative with the design, force him to select more affordable, more economic materials, or select shapes that cost us less.”
Ryerson’s third SuperBuild project is a joint venture with George Brown College to construct a centre for studies in community health, which will make room for 1,075 students. The two-floor centre, to be built on top of Erin Palin Hall at 87 Gerrard Street East, is expected to cost $21-million—$14.8-million of which will be funded by the province’s SuperBuild fund.
Lett Smith Architects, and Rounthwait, Dick & Hadley are designing the building, which will have its own entrance at the corner of Mutual and Gerrard Streets. Over the summer, support columns on the third and fourth floors of Eric Palin Hall were expanded, although construction on the addition is scheduled to begin in early 2001.
Since the project is smaller than Calatrava’s creation, Hamilton said it should take only two years to design and contruct.
“Contractors are in demand, the materials are becoming scarce, and we’re starting to see some inflation,” he said, “so the quicker we do things, the further our dollar will go.”
All SuperBuild projects are expected to meet a 2003 deadline to accommodate the double cohort—twice the number of students entering the post-secondary system when OAC’s are eliminated from Ontario high schools.
Another building proposal is to renovate 279 Victoria Street for the division of continuing education.
The plan, which still needs to be approved by the university’s board of governors, is to build a nine-metre, two-storey extension to the building’s east side, adding nearly 1,170 square metres of space to its 1,440 square metres.
RYERSON SUPERBUILD INITIATIVES
Centre for Computing and Engineering
Location: Church and Gould Streets
Space added: Approx 22,000 m²
Budget: $65 million
Programs involved: Electrical, Computer, Civil Engineering, Applied Computer Science
School of Graphic Communications Management
Location: H Lot behind O’Keefe House
Space added: Approx 2,700 m²
Budget: $10.6 million
Programs involved: GCM
Ryerson/George Brown Centre for Studies in Community Health
Location: Added to Eric Palin Hall
Space added: Approx 6,480 m²
Budgets: $21.2 milion
Programs involved: Child and Youth Care, Early Childhood Education, Gerontology, various other resources centres











Leave a Reply