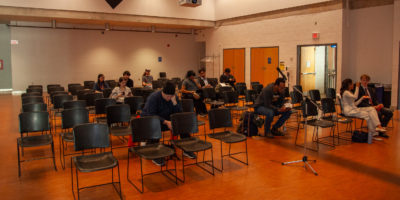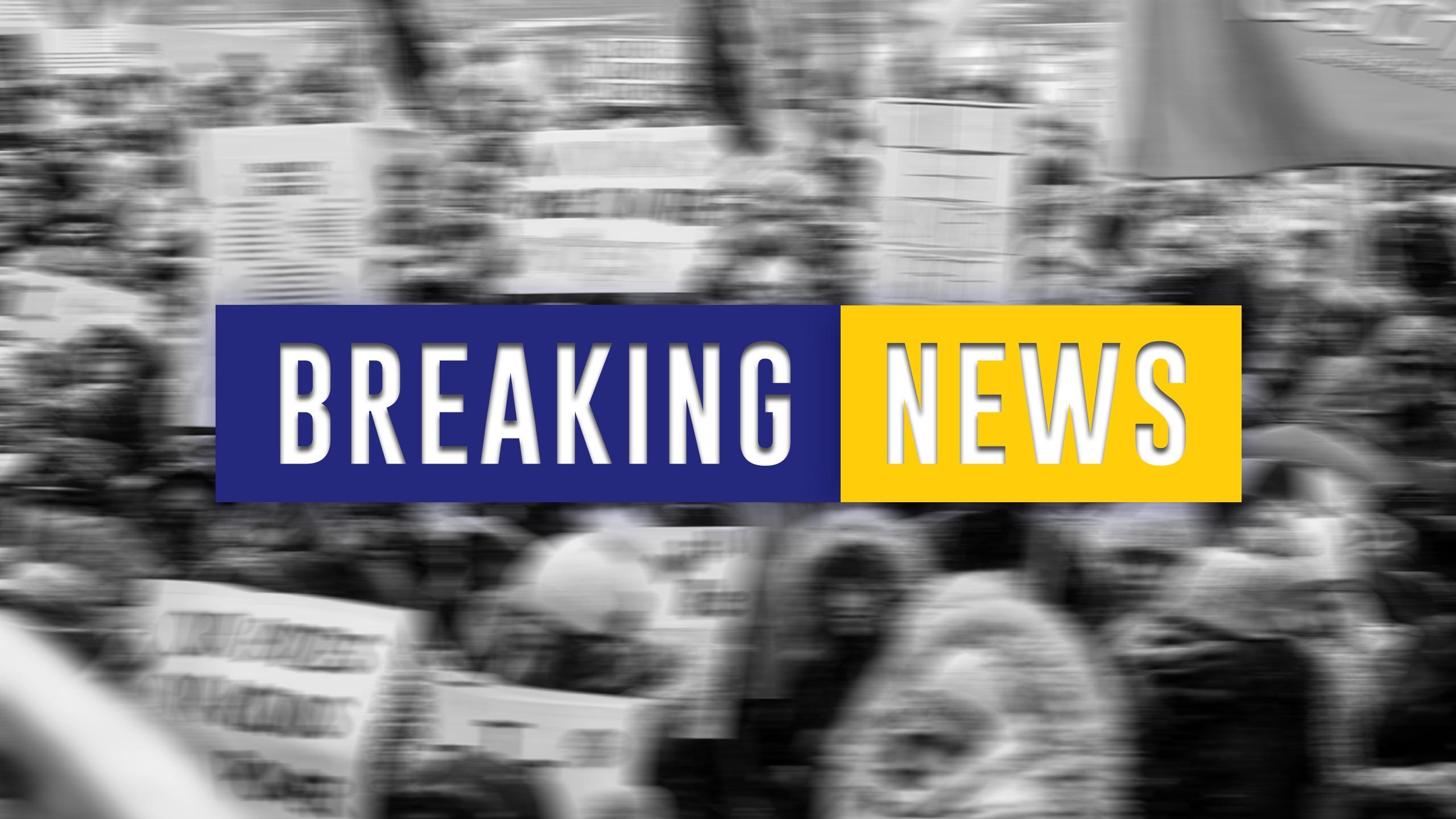By Patrick Szpak
Associate News Editor
After more than 30 years in their dingy home on the fourth floor of the library, the School of Urban and Regional planning is finally getting a major upgrade with a move to the recently acquired 105 Bond St. location.
Director of Urban and Regional Planning, David Amborski says the move will take place sometime before June 30. He has long been dissatisfied with the fourth floor library department.
“Our space was always viewed as temporary,” he said. The library will expand its services to the fourth floor. The Bond Street location, purchased in September for $8.3 million by the university, is being renovated specifically for the school, with input from faculty and students.
The historic facade of the building will be maintained while the interior will be heavily renovated to suit the needs of urban and regional planning students, Amborski said.
Natural lighting from skylights and windows in the new design studios, a large student lounge, a bigger computer lab and presentation room are some of the improvements Amborski highlighted.
“The (students) are going to have much better facilities.” Ryerson hopes the renovations will achieve gold level Leadership in Energy and Environmental Design (LEED) certification for the building.
LEED standards are associated with green, environmentally friendly buildings that use energy efficiently. Gold level certification is the second highest possible level under the LEED classification system, Amborski said.
Students are looking forward to the big move. Merrilees Willemse, a first-year urban planning graduate student said the new space will be “an incubator for planning.” “It is really motivating,” she said. “The freshness of the environment is a place you can bring a client.”
John Atienza, administrative chair of the Ryerson Association of Planning Students, said the new building boosts the school’s profile. “It’s going to bring exposure, it’s going to bring identity. It shows how Ryerson University is changing and how urban planning is involved in the process.”
The school has been lobbying for a new space for years to meet the demands of its growing student body and free itself from the limitations of its current home, said Amborski. Ryerson president Sheldon Levy said negotiations with the school began within days of buying the building.
“They’ve had very very poor (space) for such a great program, and so they were a high priority.”
Levy added that shipping and receiving will be also moving in along with an auxiliary book room. When urban and regional planning opened in 1974, it had 135 students. Today, there are 400.
Amborski said the current library location has some big drawbacks, especially for students studying urban and regional planning. The library lacks natural light which is crucial for drafting.
He pointed out the single small window in one of the large studios used by students. “Sometimes I come in here and see the students all huddled around that window doing their work,” Amborski said.
“If you want students and faculty to be here [in the current location] you have to create an environment that is conducive to learning.” Willemse echoed Amborski’s position.
She said the school’s library home is “good for books, but we’re not books.”









Leave a Reply