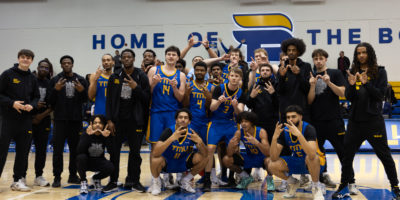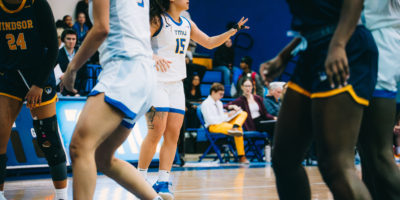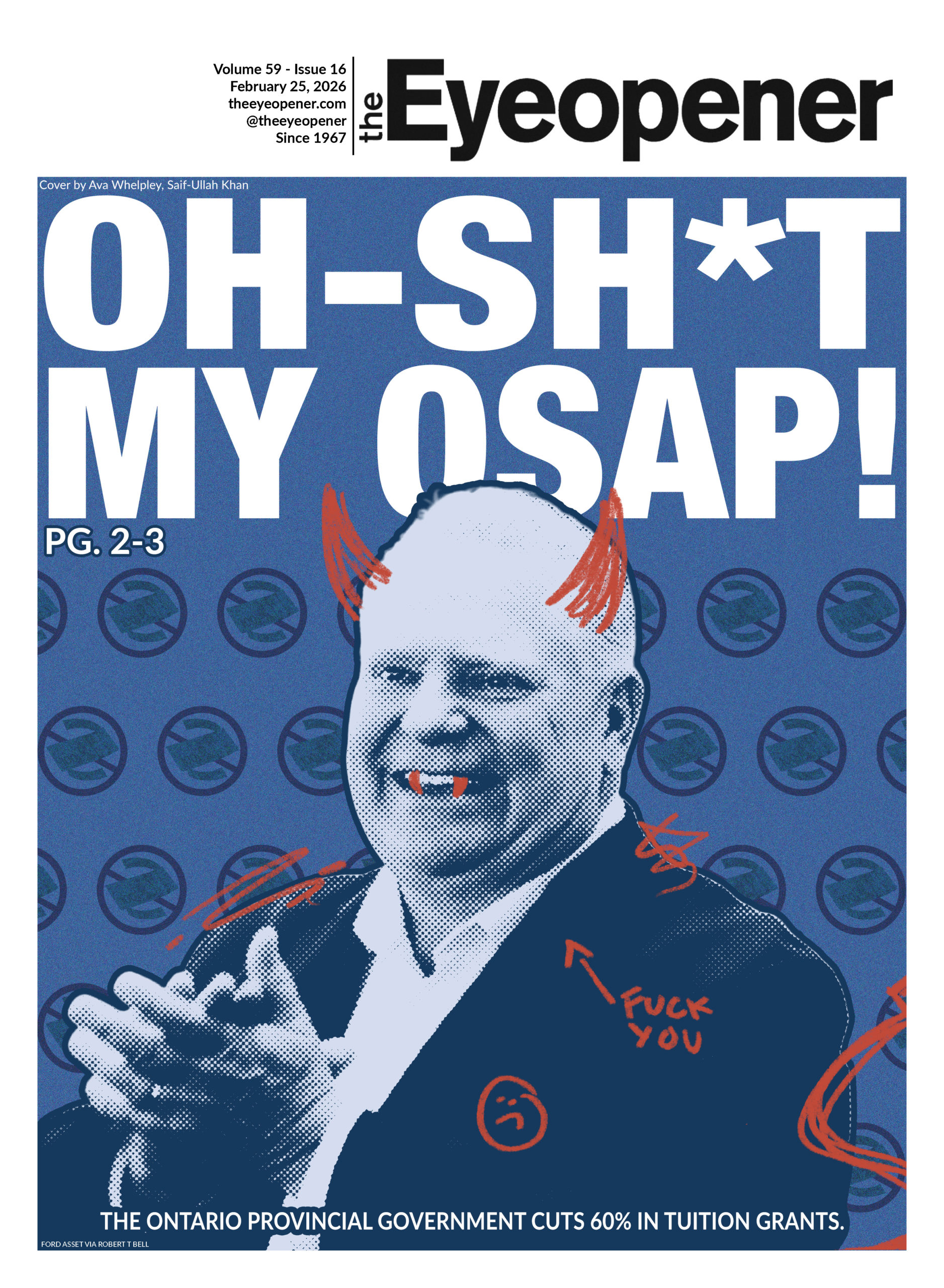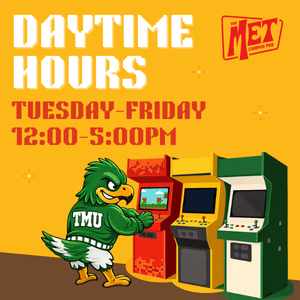By Adrian Morrow
One afternoon in the late winter of 2006, Sheldon Levy stood in the august Imperial Room of the Royal York Hotel, before a group of influential businesspeople and politicians called the Canadian Club, to announce his vision for Ryerson.
Long derided as the little brother to the city’s two larger universities, the school’s campus was hidden from Yonge Street by Sam the Record Man, its hulking concrete frame overshadowed by the flashing neon sign of the iconic building.
But Levy had big dreams for the school. He talked about opening Ryerson up to the surrounding community and expanding the university to Yonge Street. Describing the school as a campus connected to the city, he envisioned turning the often-seedy area into a pedestrian-friendly, student neighbourhood.
What he didn’t tell the Canadian Club was that this wasn’t his first attempt to radically remake a school. Seven years earlier, when he was president of Sheridan College, Levy launched a plan to expand the school’s Oakville campus. Unlike its original buildings, non-descript structures that resemble a large high school, the new Sheridan was given a sleek, modern design, its buildings decorated colourfully to reflect the animation school’s aesthetic sensibilities.
In five years, the college transformed its Trafalgar Road campus into a distinctive, lego-like complex of buildings.
But Levy wasn’t satisfied. The new buildings weren’t open enough and didn’t have enough common areas where people could meet. Throughout his career, Levy would look back at the Sheridan development as imperfect.
Like Levy, Ryerson and the architects it would hire to create the Master Plan both had the specter of a previous plan that didn’t quite work, a development that wasn’t quite perfect.
It’s been nearly two years since that speech at the Royal York, and Levy now has the land, the money and the designs to make the Master Plan a reality. The Eyeopener uncovers the methodical planning, the political gamesmanship and the sheer dumb luck that has given the school a 20-year roadmap to reinventing itself.
When Levy arrived at Ryerson in the summer of 2005, the school had been growing steadily for more than five years. While the new president raised eyebrows with his ambition to take over Sam the Record Man, what the public didn’t know was that Linda Grayson, his vice president finance and administration, had been negotiating for other properties owned by the Sniderman family for nearly a decade. Most notably, the school was eyeing a parking lot on Church Street, just across from the current Engineering Building.
Grayson’s prudence in acquiring land with the hope of one day building on it first paid off in 1999, when the provincial government announced it would help pay to expand any post-secondary institute that agreed to grow to accommodate the double cohort. It awarded $54 million to Ryerson, in what was dubbed the Super Build program.
“Our focus was enrollment growth,” says Ian Hamilton who, as director of Campus Planning and Facilities, oversaw the day-to-day aspects of the development. “We had a tight schedule and a limited budget.”
Ryerson kicked into high gear. It charged ahead with four new buildings, breathlessly trying to meet its deadline.
The university gave its School of Continuing Education a new building on Victoria Street, overlooking Lake Devo. It added on to Eric Palin Hall to create a new space for its community service programs.
But the signature project was a new Engineering building. Designed by renowned architect Santiago Calatrava, the project called for a four-storey podium with a serpentine, 33-floor tower on top. The design was unlike anything Ryerson had seen before.
However, the project was $25 million over budget, and Calatrava was reluctant to revise his plans. Eventually, amid anger from a neighbouring condominium at the proposed height of the tower, combined with concerns of its cost overrun, Ryerson replaced Calatrava with another architect.
When it was finished, the glass-skinned engineering centre still had the most ambitious design of Ryerson’s new buildings, but without the tower, it could not accommodate the entire engineering faculty, and some labs had to be kept in other parts of the school.
Ryerson’s final project was a new business building. The school formed a partnership with real estate company Cadillac Fairview to put it up, but the deal came at a price. The school had to cede the first two floors to Best Buy and Canadian Tire and its classrooms were relegated to the upper floors. Few architects would applaud the building. and it would always be regarded as a deeply flawed structure.
“When I ask my friends about the new business building they say, ‘the Canadian Tire building?’” quipped architect Bruce Kuwabara shortly after the new structure opened.
Ryerson’s Super Build projects were finished, for the most part, on-time and on-budget. However, they didn’t completely meet the need for space on the growing campus and the rapid pace of development left many possibilities untapped.
When he was poking fun at Ryerson’s new business building, Kuwabara himself already had years of experience designing for universities. His firm, Kuwabara Payne McKenna Blumberg (KPMB), was in the middle of creating two new buildings for Concordia, Ryerson’s sister school in Montreal.
And in 2005, KPMB drew up the Master Plan for the University of British Columbia’s new Okanagan campus. The task was to transform a small community college into a modern expansion of the university and bring a big-city school to small-town Kelowna.
In B.C., KPMB foresaw a pedestrian-friendly campus, full of social spaces, where students and professors would mingle and socialize.
“Because we’re a smaller institution, we wanted a campus that was more student-friendly,” says Doug Owram, Deputy Vice Chancellor and UBC Okanagan’s top administrator. “The initial process went very well.”
KPMB presented its plan to the university’s board of governors, who approved it and pledged to abide by its principles. Wanting to set the pace for the development, KPMB put in a bid to design the first building for the new campus. The company lost the bid, and the university didn’t fully implement its plan.
Now, KPMB doesn’t talk much about its stillborn Master Plan for UBC Okanagan, and Marianne McKenna, one of the firm’s partners, makes a thumbs-down when it gets mentioned.
But when the chance to design a similar plan on an even bigger scale came up in 2006, McKenna and her firm leapt at the opportunity. As KPMB stepped into its biggest project yet, it bore the legacy of a Master Plan that never came to pass.
The meeting of these three elements — Ryerson University, Sheldon Levy, and KPMB — came relatively quickly. Not long after Levy came to Ryerson in the summer of 2005, he decided that he didn’t want to be stuck behind Sam’s forever. He and his administrators started talking about developing a Master Plan and, on some days, would walk the campus with cameras to document what they liked and didn’t like.
By October 2006, they had reviewed bids and picked KPMB as the Master Planner. The architecture firm was given until March 2008 to produce a final version of the plan.
Over the next few months, KPMB consulted with the administration, students and faculty, seeking input and testing out ideas. At the same time, the school was secretly negotiating with the Sniderman family for land and, with the help of Deputy Premier and local MPP George Smitherman, dealing with the government to get the cash to build.
Ryerson started negotiating to buy the Yonge Street property of cash-strapped Sam the Record Man in 2006, while continuing to pursue the parking lot on Church Street that they had been bidding on for a decade.
That year, the school secured a $40-million gift from the provincial government that would help Ryerson buy the two properties. With Smitherman’s help, Levy was pushing cabinet for a further $40 to $50 million to build a Ryerson building on the site of Sam’s.
“The people at Ryerson should view me as their chief lobbyist,” says Smitherman, who spent months convincing cabinet ministers that the university in his riding should get the money.
When Sam’s folded in the summer of 2007, Levy requested that the provincial government force the family to sell the property to the school, on the grounds that Ryerson had less than its fair share of space. While Sam Sniderman was in favour of Ryerson acquiring his old store, his son Bobby resented Ryerson for dancing on the grave of his family’s business.
Over the following months, Ryerson got closer and closer to a deal, while KPMB worked feverishly to finish a draft of the Master Plan.
“The Master Planners were like sponges, they were taking in ideas from the community, they had their own ideas — they’re professionals, they have lots of experience to bring and they started to shape [the plan],” Grayson says. “They would take it back to their firm and thrash it out and bring it back.”
In early January of this year, KPMB finally showed the school what it had been working on. In the draft Master Plan, some of the ideas came from students and the school (such as turning Gould Street into a pedestrian walkway), some were KPMB’s own (tearing down Kerr Hall and replacing it with a glass-walled building that would open into the quad), and some came from the top. The most notable was the plan to tear down Sam’s and replace it with an extension of the library, an idea that came from Sheldon Levy.
“We do hope that as we develop the Sam’s site in the years to come, that we will be part of city-building,” he says.
Less than a week after faculty and students first got to see the plan, Ryerson finally closed a deal with the Sniderman family. For $34.6 million, the school bought Sam the Record Man, the Church Street parking lot and a small office building on Bond Street.
Just days later, the provincial government also came through for the school. Both Dalton McGuinty and George Smitherman descended on Ryerson to announce that the provincial government would give the school $45 million to build a new library building on the site of Sam’s.
After two years of talks, everything came together in just two weeks. With the land to build on and the money in hand, Levy, Ryerson and KPMB are ready to push forward. It remains to be seen if they can lay to rest the ghosts of their failed previous plans.












Leave a Reply