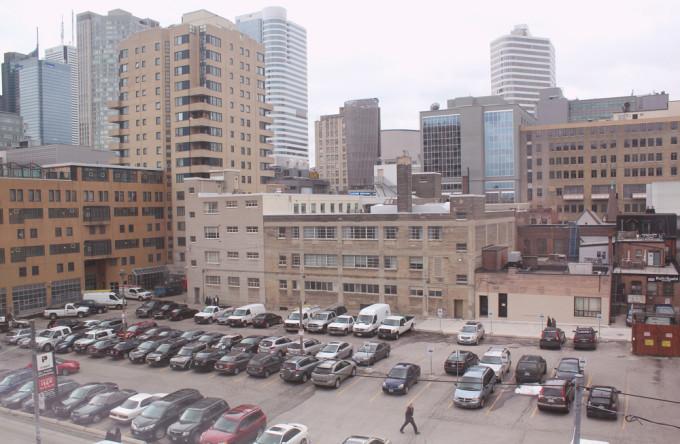By Farah Mustafa
Ryerson University President Sheldon Levy announced last week that Perkins+Will will be the architects designing the Church Street Development at 300 Church St.
As part of Ryerson’s Master Plan, the Church Street Development (CSD) will be a multipurpose building providing additional facilities for the Daphne Cockwell School of Nursing, the School of Nutrition, the School of Occupational and Public Health and the Midwifery Education program.
In addition to these four programs, about 250 student residence spaces will be created to meet Ryerson’s goal of 2,000 spaces by 2020.
“Perkins+Will is a terrific firm with depth of experience in postsecondary design and health sciences design. They are a leader in sustainable design,” said Julia Hanigsberg, Ryerson’s vice president of administration and finance, in a written statement.
Hanigsberg said the programs the CSD will house are “a key academic priority area for Ryerson: health sciences” which Perkins+Will are specialized in.
Jon Loewen is the design coordinator for the Ryerson project at Perkins+Will.
“One of our big focuses for Perkins+Will is sustainability and a big part of sustainability is not only doing very dense projects that are well located in terms of transit and other factors, but it’s [about] bringing together a mix of uses that are mutually beneficial,” Loewen said.
According to Hanigsberg, the CSD will provide several new features the current buildings lack. Amongst these features are simulation suites and labs.
The CSD is part of Ryerson’s Master Plan announced in 2006 by Levy where he outlined three goals for Ryerson: urban intensification, the pedestrian-ization of Ryerson’s campus and a commitment to design excellence.
Achieving the plan comes at a cost of $84 million for the academic portion of the CSD project. The province is covering most of this cost. In 2011, the McGuinty government announced spending $56.4 million in a health sciences building at Ryerson.
“In everything we build we need to focus on design excellence and putting people first,” Hanigsberg said. “We have committed to increasing our number of residence spaces and that will be a key on-going priority. We have pressing needs for our Faculty of Science for which we are actively planning.”
“We need longer term solutions. Finally, sustainability has to be built into everything we design and build.”
Perkins+Will are currently in their predesign phase where they will consult with administrators and faculties on a sustainable design. The building will open in Fall 2018.










1 Pingback