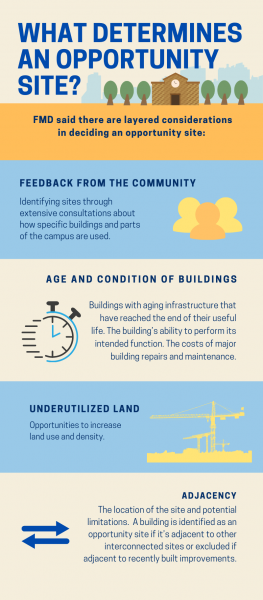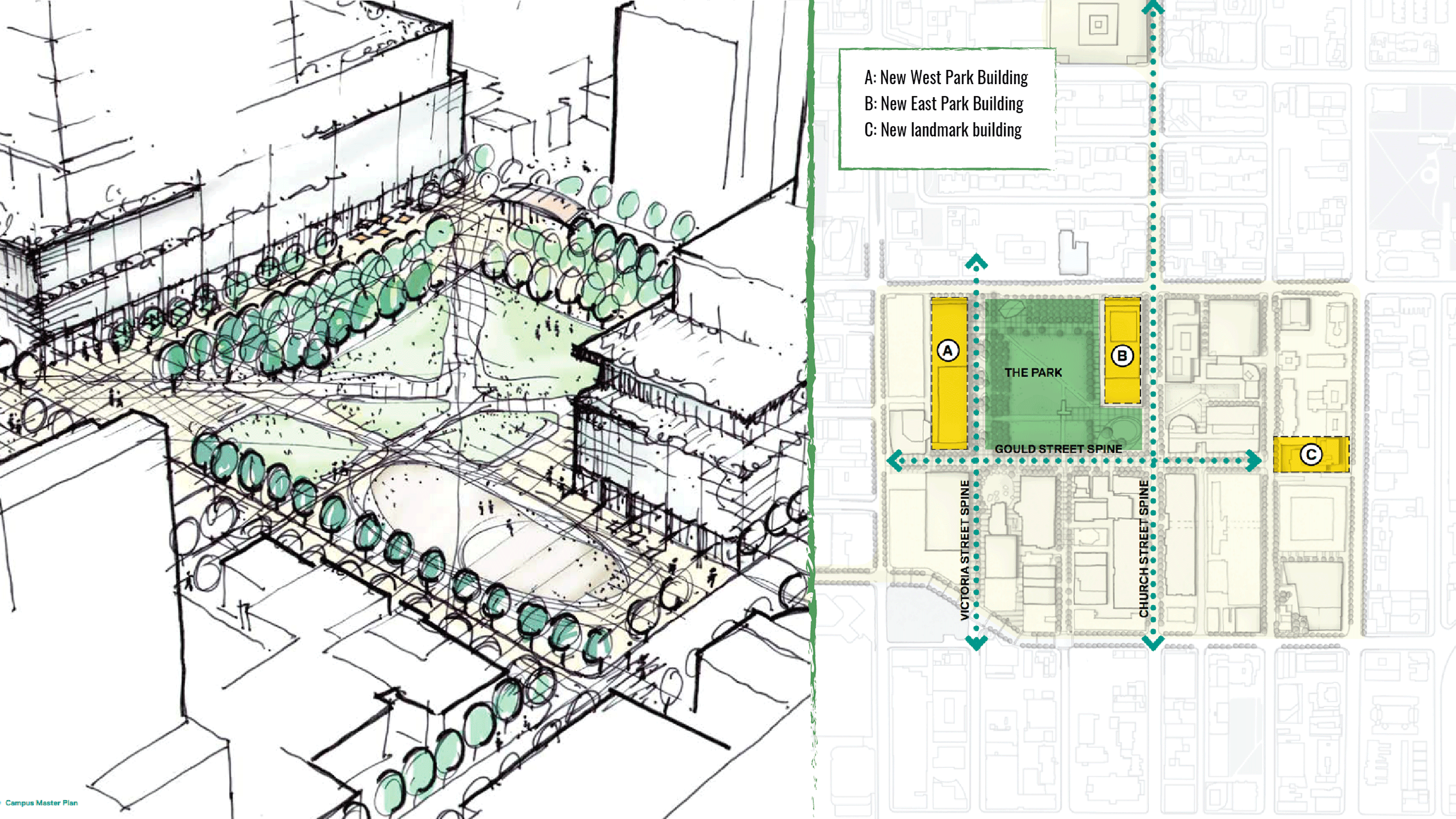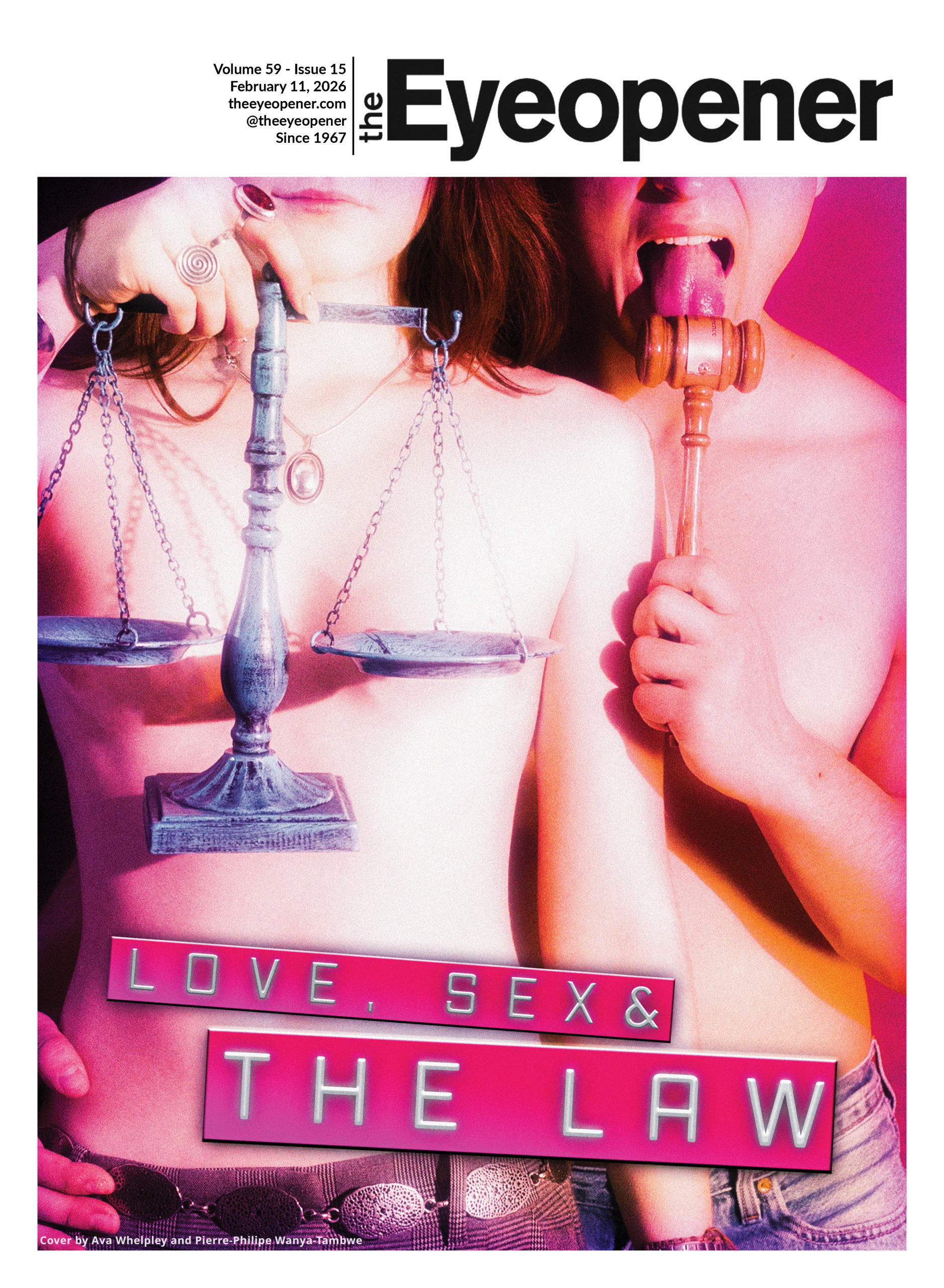By Heidi Lee
Part of Ryerson’s Campus Master Plan is to demolish Kerr Hall and replace it with a new building in the future, Ryerson president Mohamed Lachemi told The Eyeopener.
However, Lachemi said the demolition of Kerr Hall will not happen within the next two years.
“We are hoping this will be part of our transformation for our campus towards our vision 2030.”
The Campus Master Plan was announced in July 2020 as an update to the 2008 Campus Master Plan. Lachemi said the Campus Master Plan has “a long-term objective to enhance facilities on campus.”
The concept plan outlines the possibility of transforming the Kerr Hall Quad into “a jewel”—a community park that provides a green space for the university. This would involve demolishing the existing building and replacing it with two taller buildings on each side of the park, known as the New West Park Building and the New East Park Building in the concept plan.
The New West Park Buiding will be up to 105 metres tall while the New East Park Building will be up to 125 metres tall.
“This will be part of our transformation for our campus towards our vision 2030”
“In the last couple of years, [Ryerson] has done a lot of consultation with our community to update our Campus Master Plan,” he said.

Kerr Hall was listed as one of many Ryerson “opportunity sites,” meaning areas with the greatest potential to allow land to be used more “intensely and efficiently.”
Other opportunity sites include: Jorgenson Hall; the Podium Building; Library Building; Victoria Building; the parking garage at 300 Victoria Street; Civil Engineering Building; Architecture Building; 112-114 Bond Street; 104 Bond Street; O’ Keefe House; 136 Dundas Street East; International Living and Learning Centre; and 101-111 Gerrard Street East.
In an email to The Eye, Ryerson Facilities Management and Development (FMD) said the list of opportunity sites is determined by feedback from the community, age and condition of buildings, under-utilized land and adjacency.
However, being listed as an opportunity site does not necessarily mean the building will be demolished. Each site needs to be evaluated independently before any decisions are made.
“It’s important to bear in mind that large changes in the Campus Master Plan require years of planning effort and the plan includes short, medium and long-term changes,” said FMD. “It is intended to shape future planning to 2030 and beyond.”
FMD stated that the planning work helps determine the campus’ resources and create an outline for long-term initiatives that “support the Campus Master Plan and other strategic priorities.”
Adaptive reuse, meaning the renovation and reuse of existing buildings for a new purpose, is another option and a strategy being considered by the school. FMD said Ryerson applied adaptive reuse in past projects such as the Mattamy Athletic Centre, the Centre for Urban Innovation and the School of Image Arts.
“There may be instances where adaptive reuse consumes more resources or time than a ‘new build,’” FMD wrote. “Some buildings at Ryerson were not built for academic uses and are poorly-suited for adaptive reuse. For example, the floor-to-ceiling heights might be too low for institutional uses—these cannot be changed.”
“Each opportunity site requires rigorous analysis to better understand how it could be redeveloped or improved [because each of them] has unique features,” FMD stated, adding that the opportunity sites listed in the concept plan do not represent final decisions or approval of construction projects.
FMD added that feasibility studies are required for the university to understand how to carry out the construction and meet the City of Toronto’s development requirements.
The challenge of Kerr Hall
FMD said Kerr Hall is “a very complex building” and at this early stage, the approximate cost and schedule for completing the project remain unknown. Ryerson also has to take into consideration the preservation of historical sites when developing other opportunity sites.
According to an article by Ryerson Archives and Special Collections, before Kerr Hall was established, there was a building in the same space unofficially known as the Arch, which belonged to the Normal School, a teacher’s college in Toronto that opened in 1852.
In 1948, Howard Kerr founded what was then the Ryerson Institute of Technology, and the Normal School building was renamed Ryerson Hall.
As the institute began to grow, the campus expanded as well. Ryerson Hall was replaced with Kerr Hall in 1963 and its front door and surrounding facade were preserved as the entrance to the Recreation and Athletics Centre.
Kerr Hall is considered by the City of Toronto as a heritage-listed property. If the school wants the building to be demolished, it must provide a 60-day notice of an intention to demolish Kerr Hall to the city. From there, the city would further evaluate the property.
“Kerr Hall felt very much like a high school because of the lockers and classrooms”
According to the Ryerson Campus Master Plan, a 2017 facility condition analysis report found that the maintenance cost of older buildings such as Kerr Hall is higher compared to Ryerson’s newer or recently renovated buildings.
In addition, a 2018 asset management plan identified an increasing backlog of postponed maintenance activities. The backlog is expected to double in length by 2029.
Jerome Johnson, a Ryerson 2016 business management graduate, said that it would be nice to see the space in Kerr Hall be used more efficiently and become more accessible and modern.
“When I was a student, I felt like there was a lack of study spaces and common areas,” he said.
“It was pretty much like a nightmare [for me] to get used to it first because of how hard it was to navigate,” he said. “It’s not a place to hang out with friends, it also felt very much like a high school because of the lockers and classrooms.”
Johnson added that he recognizes Kerr Hall is also a historical building, so he wonders if the school could compromise it by keeping the exterior of the building while renovating the interior.
“As Ryerson is growing, there is a need to expand our campus,” said Johnson. “It is [located in] downtown and we have very limited space. I feel like future students can definitely benefit from [the construction].”












Chan Kwok pun
https://theeyeopener.com/2019/09/ryerson-soccer-has-finally-found-a-home-but-at-what-cost/
Chris mcleod
In other words, build condos on university land.