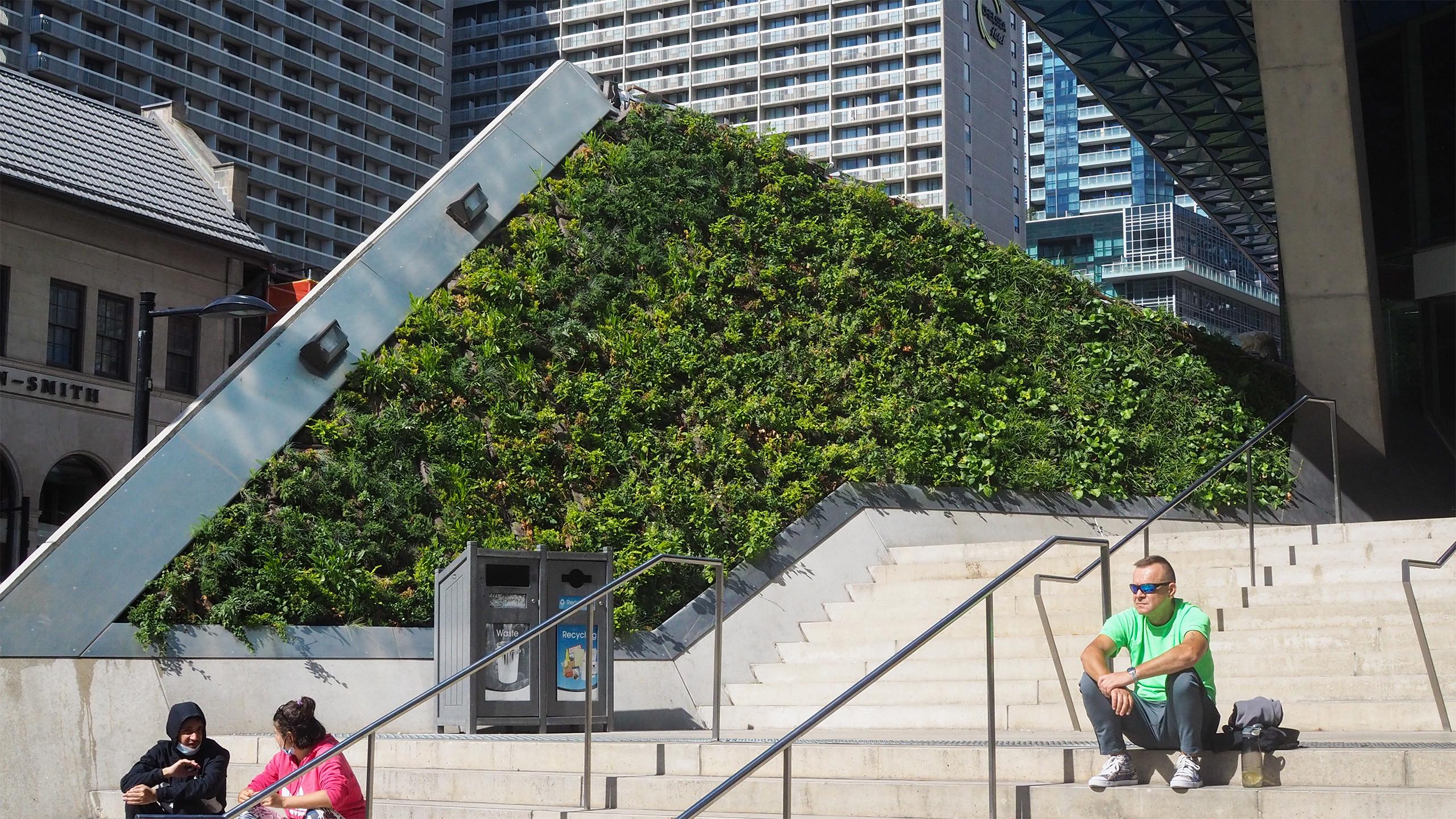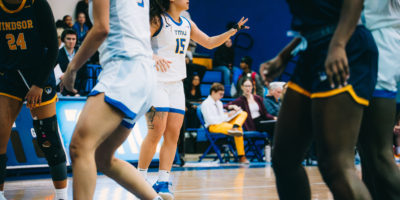By Ryan O’Connor
The outside entrance to the Sheldon & Tracy Levy Student Learning Centre (SLC) is a well known meeting spot for the droves of students who pass through the building’s doors daily. In their next visit, students can expect to see that the living green wall received a facelift over the summer.
The living wall was first implemented in 2015 along with the opening of the SLC. The new month-long project started in late-July this year and involved removing and reinstalling approximately 1,850 square feet of green roof infrastructure, according to Deo Pacquette, the wall’s project manager from Ontario-based architectural firm Seferian Design Group.
“The recent improvement project optimizes growing conditions for a new assortment of plantings to help them thrive in a tough climate and challenging location,” said Pacquette. “Previous plantings in the old green wall system were struggling, but the new wall should provide a lush, green feature for the SLC’s entryway.”
The team at Seferian Design optimized the lighting, irrigation and drainage systems to ensure the new plants thrived in Canada’s harsh weather conditions.
Doing this required the removal of all existing netting and plant material, installing leak detection and remediation, a new irrigation system and controllers, replacing the drainage system and putting in new plantings and plant bed infrastructure on the wall.
“Previous plantings in the old green wall system were struggling, but the new wall should provide a lush, green feature for the SLC’s entryway.”
“This intricate system of passive green roofing helps reduce the building’s energy use and mitigate the ‘heat island effect’ in the surrounding city.” According to the Environmental Protection Agency, structures such as tall buildings and roads absorb and re-emit more of the sun’s heat than natural landscapes, causing a “heat island effect” in urban areas.
In 2009, the City of Toronto became the first North American city to adopt a bylaw to require buildings with a certain amount of square footage to have green roofs. Due in part to the three green roof systems it has in place, the SLC exceeded its Leadership in Energy and Environmental Design (LEED) target and achieved LEED Gold status in 2016. LEED is the most widely-used green building rating system in the world and being certified is a globally recognized symbol for leadership in sustainability.
The living wall and roof infrastructure starts at the main entrance to the SLC and runs along the entire Yonge Street length of the building before wrapping around the north end. The ground floor wall and roof are a combined 2,500 square feet of green roof infrastructure.
“The SLC’s green roof system was part of its agreement with the city to build and maintain a healthy, functional green roof when the SLC was constructed,” said Pacquette. “Ensuring the green roof is functioning as intended is a requirement under the agreement.”













SOC
What a great way to reduce our City’s Carbon Footprint
Very well presented, can the Author pls. send this Article to every other Downtown hi-rise.
Thank you for brining attention to this.
SOC