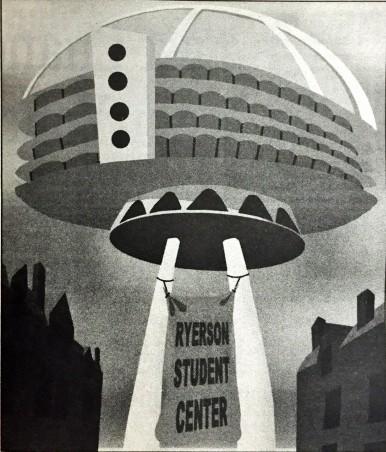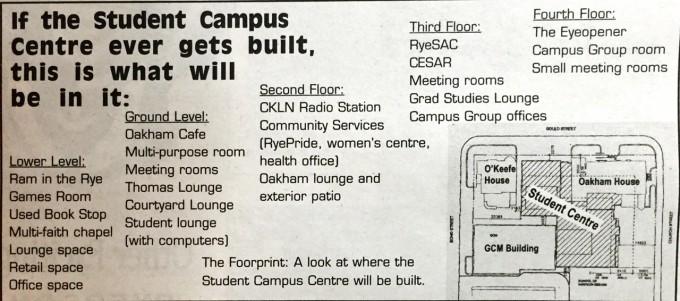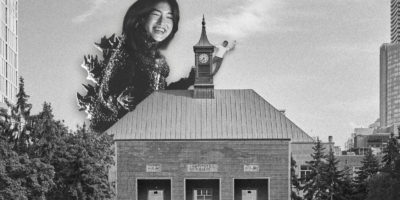Student Centre’s future depends on committee’s ability to bridge differences
By Michael Traikos
It’s supposed to be a building of the future. Bridging together students, campus services and activities, the $11 million Student Campus Centre will be a one-stop hub for the entire campus.
But if the centre’s building committee doesn’t agree on how the building will look soon, Ryerson may never have a place to call their own.
Made up of representatives from RyeSAC, Ryerson administration and others, the building committee must agree on a conceptual design of what the centre will look like.
Yet after almost a year of rejecting concept designs, the building committee has found itself split into two factions that are unwilling to back down on the last issue concerning the building.
“It’s frustrating,” said Ken Marciniec, RyeSAC v.p. finance, who admits the six to eight hours a week he and the rest of the committee spend debating every petty detail is taking its toll. “I’m sure the rest of the committee is feeling the same at this point.”
Most recently the centre’s location has been a source of concern for the building committee. Nestled between two historic buildings on 55 Gould Street, the committee has to show the Historical Society that the centre won’t disturb the gothic revival look of our neighbour Oakham House.
Last week, the Historical Society approved the latest concept design to be complimentary to the area.
“The site is tight so it’s extremely challenging,” said Marciniec. “It’s not going to be huge and luxurious, it has to compliment Oakham House’s style.”
A main source of debate amongst the committee members is the second entrance into the building. The Student Campus Centre, which will be wedged between Oakham House and O’Keefe House, will have a main entrance that looks out to Gould Street. The debate, over the aesthetics of a second entrance that faces Church Street, has been the final stumbling block for the building committee.
Since Church Street slopes downward from north to south, the centre’s main and side entrance are not level with one another. Instead of building the entire centre on an angle, architects Carruthers Shaw and Partners have proposed an 8-foot ramp that will hover above Oakham House’s patio and join with Church Street.
“When you have that many people working with one project, it’s expected that you’re not going to see eye-to-eye,” said John McGowan, RyeSAC general manager. McGowan said linking Church Street with the centre is the last unresolved issue concerning the design of the building. “Once that’s solved, we can move on to the preliminary stage.”
An source who wished to remained unnamed told The Eyeopener has learned that Ryerson’s administration representative on the committee has objected to the ramp because of safety and security concerns. The modest height of the ramp doesn’t allow security a clear view of the area, and could be an ideal haven for homeless people and on-campus drug deals. There are also insurance, liability and city zoning concerns with the proposed ramp.
“We don’t say we want a bridge,” said McGowan. “It’s more we need a Church Street exit and (a bridge) is what (the architects) came to us with.”
Paul Cravit, principle in charge of the project at Carruthers Shaw and Partners, said designing on Ryerson’s downtown campus poses different challenges.
“It’s got challenges that if you’re working with a green field you wouldn’t have,” he said. “There’s no such thing as a straight line. That’s the challenge of being an architect.”
Since being chosen to design Ryerson’s “Centre of Campus” last Spring, Carruthers Shaw and Partners have presented the building committee with about a half dozen concept designs. The committee has been meeting weekly since then, in hopes of finalizing a design that makes everyone happy.
“We’ve never been presented with one drawing and agreed on it,” said Odelia Bay, RyeSAC president, who denied previous clashing with Ryerson administration has affected the committee’s ability to agree on a concept design.
“My primary goal is that we do it right,” she said.
But Marciniec said the centre’s problems stem from Ryerson administration’s failure to allow students to determine the building’s function.
“We’ve been going for a month and accomplished nothing,” he said. “There has to be some recognition that his is a student-driven project.”
Marciniec blames Ian Hamilton, director of campus planning and facilities, for rejecting all concept designs but not coming up with an alternative vestibule exit.
“It’s his fault we have nothing,” Marciniec said.
Hamilton assured The Eyeopener that despite not having approval concept design at this stage of the process, the Student Centre was still on schedule.
Hamilton wouldn’t comment on whether an approval of the concept design is hinging on a Church Street entrance or any one particular issue. The unidentified source told The Eyeopener that Hamilton preferred a set of stairs instead of the ramp. The stairs, unlike the ramp, would run directly through Oakham House’s patio.
“The bridge over troubled water,” joked McGowan, who is leaving his post at RyeSAC Feb. 5 for the same job at McMaster University.
Besides being a larger university, McMaster’s $32 million Student Campus Centre is well into the construction process and is one of the reasons for McGowan jumping ship.
“I would love to have that (approving the concept design) solved before I leave,” said McGowan, who is looking forward to not having to butt heads over something as trivial as a bridge. “It sucks the life out of you.”
The building committee chose project manager, Gespro Ont., a year ago to oversee the entire process of the centre’s construction. Since then the committee has argued over the centre’s role and what will go inside.
A frustrated Marciniec just wants to see the concept designs approved before the end of the semester.
“We should have had a concept design approved already,” he said. “It should have been completed by now.”











Leave a Reply