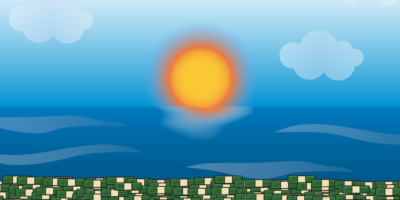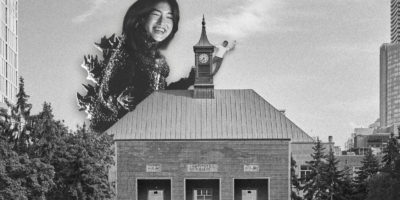By Drew Halfnight
It looks like Kerr Hall might have a date with the wrecking ball after architect and master planner Ken Greenberg gave a 40-minute Powerpoint presentation on the future of the building at Monday night’s Board of Governors meeting.
President Sheldon Levy said no major decisions will be made until the next academic year, but he did share some elements of the school’s vision for the Kerr Hall redux.
“The vision,” said Levy, “is to make it more porous.”
Dubbed the “fortress” and the “pentagon” by critics, Kerr Hall is made up of four nondescript yellow-brick buildings that conceal six precious acres of green turf at the heart of the Ryerson campus.
Levy said the master planners will try to “preserve that which is historic and symbolic” about the area, while “opening it up” to the surrounding streets at the same time.
In other words, some structures will survive the revitalization-cum-demolition, and some won’t.
The classic old-world quad, the original façade of Ryerson Egerton’s Toronto Normal School, and some part of the Kerr Hall building itself will probably be saved. Kerr Hall South, which separates the quad from bustling Gould Street, is primed for the chopping block.
The cost and exact nature of the massive revitalization project will be determined in March 2008 at the earliest.
“A significant part of the area will be dedicated to student study space,” Levy said. Students currently without a place to relax, have a coffee or study between classes will finally have an on-campus alternative to the Eaton Centre.
Besides obvious design and aesthetic flaws, Kerr Hall has also come under fire for its poor wheelchair accessibility.
“It’s just all-round not accessible. It’s not a safe building to travel in,” says Bobbi Moore, outreach coordinator at RyeACCESS. “You never know where you’re going, it’s so easy to get lost.”
Among access problems, Moore cited a lack of door-opening buttons, poorly designed washrooms, malfunctioning elevators, cramped desk arrangements, and even one room, KHW 372, which is actually impossible for someone in a wheelchair to get to.
“Whatever they do to change that building can only make it better,” said Moore.
Levy agreed that accessibility is a problem.
“I end up going up and down stairs and going through levels to try to get out, so I can only imagine what it’s like for a disabled person,” he said.









Leave a Reply