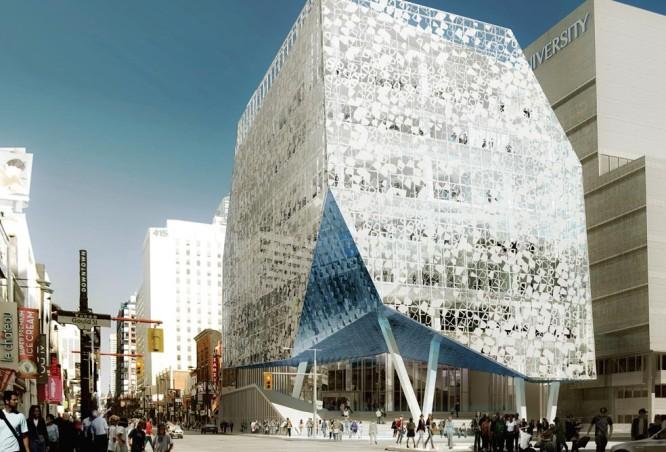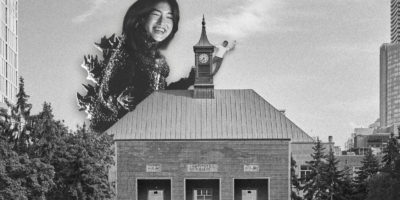By Rebecca Burton
Associate News Editor
After three years of planning, Ryerson is set to unveil the $112 million design for the Student Learning Centre (SLC) at Yonge and Gould Streets on April 6. But the costly project means no money for a potential student subway entrance.
The building will finally give a facelift to the vacant corner at Yonge and Gould Streets. The other corner, the old site of the Empire Hotel fire, is still being considered for a new Dundas subway entrance. But the university doesn’t have the money to support such a project right now.
“The $112 million budget leaves no room to build the entrance. Part of the discussion is how to fund [the subway entrance],” said Julia Hanigsberg, VP administration and finance.
The building of the SLC was part of the 2008 Master Plan spearheaded by Sheldon Levy. Three years later, the model has been finalized and the university will begin construction in the early months of 2012.
In 2008, Ryerson purchased the land for $40 million. The land used to house iconic store Sam the Record Man.
Ryerson hired Snohetta Architects and Zeidler, Toronto-based firm, to design the building that will be completed by 2014.
Discussions of what should be inside the building started two years ago. Ryerson Students’ Union (RSU) president Toby Whitfield said they discussed ideas such as a 24-hour study space.
While not all decisions have been finalized, Alan Shepard, provost and vice-president academic, said that would not be a feasible option because the university cannot fund extra staff during overnight hours. In addition, he noted 24 hour study space would not be widely used in a mostly commuter school.
Early renderings of the building were released in the September 2010 edition of architecture magazine Azure. One of the earliest images showed a building with a tower resembling a tooth with roots that propped up the base of the building.
The current design is nothing like that. The eight storey building has a complete glass façade with a silkscreen design on it. When light shines through it, the design will be reflected throughout the building.
Craig Dykers of Snohetta said in the early stages of design they go “really out there” to generate ideas.
The first floor will be a host to a retail store that overlooks Yonge Street.
“We hope the deal is with Apple,” said Levy.
He compared the setup of the lower downstairs retail location to New York City’s Apple store. But the university is still in talks with potential retailers. Hangisberg said they would also be looking at U.S. retailers that want to make the transition into Canada.
The entire building will generate space for 2,000 students in the 155, 463 square foot area. It will introduce multiple café bars, reading rooms, a new and additional Digital Media Zone and will be moving certain student support facilities, like the Access Centre to the new building.
The building will not house any books like the traditional library, but instead will offer open space for student learning.
The sixth floor—dubbed ‘the beach’—is a wide-open space with different slopes and movable cushions so students can design the way they want it set up.
The new building will be connected to the library building through the second and third floors but Hangisberg said they will stage the construction over many months so the library remains open.
The next step in the process is to put out a Request for Proposal (RFP) to look for a construction company to start the project.
(The number of floors of the building and the spelling of Alan Shepard’s name was corrected on April 6, 2011.)










Leave a Reply