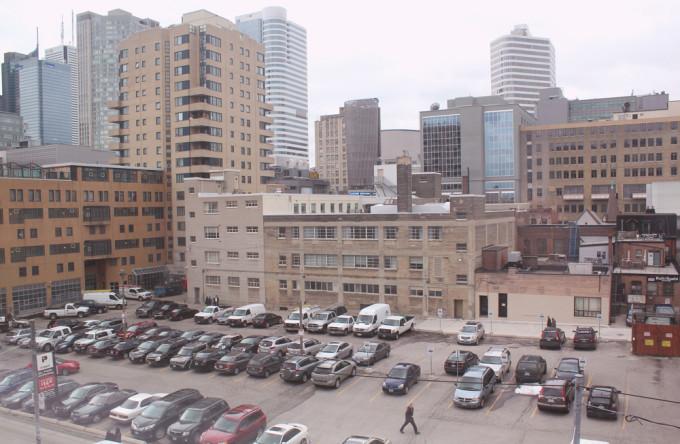By Alfea Donato
Ryerson is set to replace a parking lot on Church Street with a new, multipurpose building addressing the dearth of study spaces, classroom space and food options on campus.
The Church Street Development’s lower level will host a combination of study and retail spaces with a focus on food facilities, according to a December press release.
The upper levels will accommodate the School of Nutrition, the School of Occupational and Public Health (SOPHe), the Daphne Cockwell School of Nursing and the Midwifery Education program.
Plans for the 250 student residence spaces will be determined by the architect in charge.
Julia Hanigsberg, a member of the project’s steering committee, said in an email that the large development site – 6,230 square metres – will help Ryerson cater to students’ needs.
“We will be able to design a building that has effective and efficient floor plate for all our uses,” said Hanigsberg, vice-president administration and finance. “We are excited to be able to include stateof the-art simulation suites for the sophisticated hands-on learning that future healthcare professionals need.” The new building also presents an opportunity for the to expand student residence space, which Ryerson President Sheldon Levy said is “far short” of meeting student demand.
“The Master Plan talks about intensification of land use and what that really means is that land is so expensive; you’re downtown, you can’t afford to do what you see out the window anymore, which is three-storey buildings,” said Levy.
“You’ve got to go high, and you’ve got to use your land.” Additional storeys will feature a combination of academic spaces like lecture halls, classrooms, shared teaching labs and research labs. It is designed to optimize Ryerson’s limited space – which Levy says directly affects program development and the number of students the university can physically support.
Although the Ontario government is providing $56.4 million in project funding, the predicted cost of construction for the health sciences spaces is $84 million.
The total budget, an estimated date of completion as well as a project architect have yet to be determined.
According to the Ryerson Builds website, students and faculty will be able to provide feedback on the building’s design when an advisory committee is established in the spring of 2013.
The timeline is frustrating for third-year occupational health student Mark Tadena, who is eager to take advantage of the extra amenities.
“We [SOPHe students] just have one study area, and it’s a room,” Tadena said.
Fellow third-year occupational health student Mohiuddim Ahmed said he hopes the new space will bring more awareness to the health sciences at Ryerson.
“It matters… mainstreaming it gets [people] to know more about our program and makes a difference,” says Ahmed.










Leave a Reply