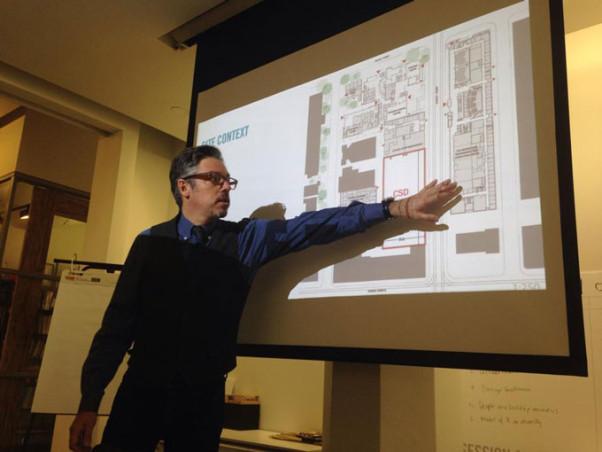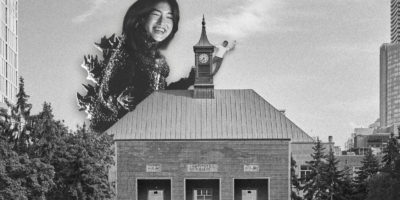By Sierra Bein and Ramisha Farooq
Ryerson announced their future plans for the Church Street Development (CSD) March 13 at the Toronto office of Perkins+Will, the architectural firm heading the project.
The building will cost a total of $104.4 million, $20 million more than initially reported last semester.
In 2011, the provincial government announced that they were ready to spend $56.4 million in a health sciences building at Ryerson. The university will fund the remaining $48 million.
“In selecting this firm to be the design firm for the building, one of the big sales points for them was their commitment to sustainability,” said Julia Hanigsberg, Ryerson’s vice-president of administration and finance.
“This is the first project where we have prioritized sustainability as one of the key principles going into the design and development,” Hanigsberg said.
Perkins+Will have also announced the creation of a “Fabrication Zone” within the facility that will include a functioning 3D printer ready for use by students and staff.
Andrew Frontini, the design lead on the project, said that Perkins+Will is dedicated to making the CSD one of the “healthiest building” in Canada.
Similar to the Digital Media Zone (DMZ), the Fabrication Zone will be meant for students to put their ideas into action. Unlike the DMZ, the Fabrication Zone will be more focused for students who need to create and build physical projects in programs such as the fashion school.
Other features planned for the building include a green space on the rooftop where there is potential for students to grow plants among the other landscaping designs set to be there; and a “pedestrian-friendly” walkway through the entire space for fast and safe shortcuts.
Frontini said that the development will help Ryerson create a better connection to the Mattamy Athletic Centre, referring to Church Street as “Ryerson Boulevard.”
The building will be divided into two sections, the first eight floors will house major health sciences programs like nursing and public and occupational health. The rest of the possible 20 floors will be used for residence.
About 250 student residence spaces will be created to meet Ryerson’s goal of 2,000 spaces by 2020.
The classroom and lab portion of the building will be equipped with labs and classrooms.
This section will house the occupational and public health program, along with midwifery, nursing and nutrition.
“One of our aspirations is to put inside the building, the tools to monitor and measure how much energy and water we’re using,” Frontini said.
“Students living in the residence can be aware of how much resources they are using compared to their neighbours below.”
Frontini said that it will also be a tool to teach students how to be more sustainable themselves, so that they will in turn be able to teach sustainable living in the future.
The CSD is part of Ryerson’s master plan, a framework outlining plans to revitalize the school and create more modern, pedestrian-friendly and sustainable spaces for students. President Sheldon Levy announced the project back in 2006.
The master plan also includes the building of another residence building of Jarvis Street.
“The experience would be that of a welcoming and inclusive home, people kept coming up with the idea that they want this building to be a home,” said Frontini.
“Not just in the residential component, but the academic component for students, for faculty, for researches, they kept coming up with the idea that this building is a home.”
Construction is set to start in 2015 and a sketch of the final design will be ready by June.










Leave a Reply